Before And After (but not quite)
Posted By Judith on 3rd July 2014
As well as keeping a photographic record of the work, week by week, it has always been my intention to show a few ‘before’ and ‘after’ shots to illustrate the improvements (hopefully) we have made.
Sadly, ‘after’ is still a long way off as there is still a load of decorating to do, not to mention sourcing free-standing cupboards for the kitchen and Peter to build the book shelves. As a result lots of stuff remains in boxes.
So here we have a set of ‘before’, ‘during’ and ‘where we’re up to at the moment’ shots of the seating/dining area of the new kitchen.
These first 2 pictures show the room before the wallpaper was stripped and the wall adjoining the pantry was knocked down, which is why I wasn’t able to stand in the same place as the later photos.
Moving on. Remember what Week 6 looked like? First fix electrics and the fireplace blocked up. The carpet ends where the pantry started.
Then there was the arrival of the radiators in Week 9.
Remember the open space of Week 11?
Soon to be filled up again on the day of the move.
This is what it looks like today. We’ve gone for the ‘Jumble Sale’ look!!


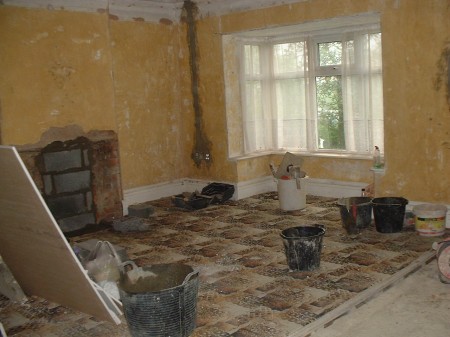
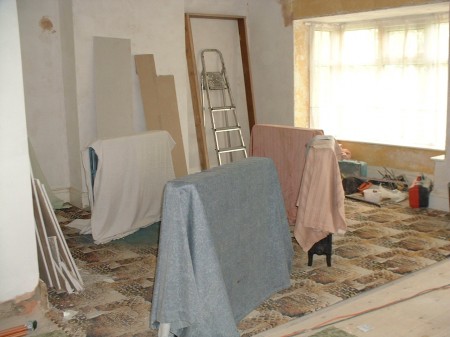
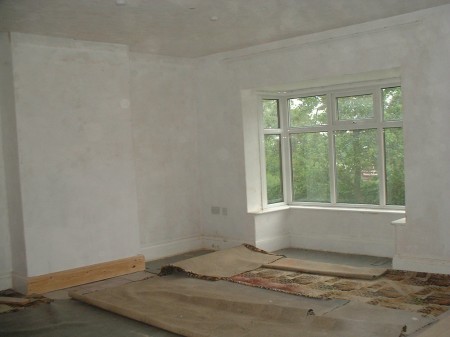
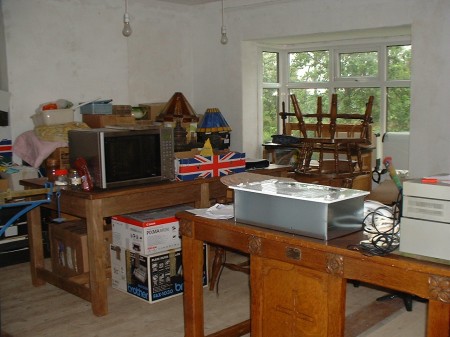
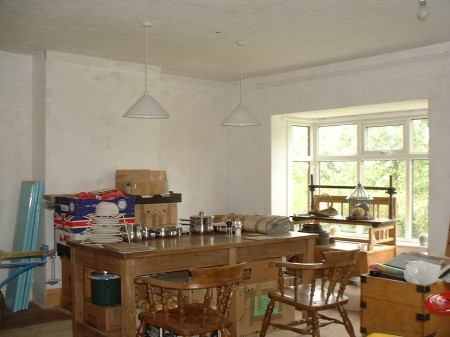

Leave a Reply
You must be logged in to post a comment.