A Previous Project
Posted By Judith on 18th November 2016
When we bought ‘Grassy Bottom’ it had been mostly untouched in it’s 80+ year history and so retained many original features and lots of character. Regular readers will know we have tried to retain as many of these features as possible during the renovations.
Contrast that if you will with ‘Ravendale House’, the property we bought in 1998 when we first moved to Lincolnshire. Having been built towards the end of the 1800’s I’m sure in it’s day it too had original features and character, but sadly the chap who renovated it prior to our purchase ripped them all out.
His idea of home improvements was to tear out the very soul of the place and replace it with with often inferior, fixtures and fittings. Don’t get me wrong we loved living there and the garden was a joy throughout the changing seasons, but at the end of the day when all our ‘stuff’ was removed it was just several empty rooms arranged in a ‘house’ shape. It had no ‘heart’.
Consequently the opportunities for ‘before’ and ‘after’ pics were a bit thin on the ground, but on thumbing through some old photos (or whatever the digital equivalent is) I did find some.
A good example of what we grew to know as ‘twistle’, (the chaps name was Entwistle) was the conservatory that he had built on the front of the property. You can see it here. Looks OK. from a distance doesn’t it?
Up close it wasn’t very good and to be honest I don’t know why we didn’t demolish it as soon as we moved in, though it did help me grow some spectacular tomatoes over the years.
It wasn’t until October 2012, just 7 months before we put ‘Ravendale House’ on the market, that we decided to have the conservatory demolished and proper exterior French doors fitted to replace the wooden ones that were there previously.
Once the workmen had finished it was up to us to sort out the resulting mess which consisted mainly of the small brick wall which had formed the shape of the structure and a concrete base.
The concrete base was a nightmare to break up,
but gradually the new patio began to take shape. We knew we were going to sell up and move on and didn’t want to spend money on new flagstones so decided the answer was to re-arrange the ones we already had. It was like doing a giant jig-saw puzzle with very heavy pieces and no picture to guide us.
Finally with bad backs and trapped fingers behind us and some turf pinched from elsewhere in the garden it was ‘job done’.
We planted ivy at each side of the doors and by now I expect it will have grown up to cover the scar where the conservatory was, unless the new owners have reverted to ‘square one’ and built a replacement!
Originally ‘conservatories’, ‘orangeries’, ‘garden rooms’, were the preserve of the well to do during the 19th century. The Victorians certainly knew how to make a statement as you can see here.
But life changed after WWI, then the depression of the early 1920’s hit hard resulting in a lot of these impressive structures being pulled down or falling into disrepair. Just imagine what this one would have looked like in it’s hay-day.
Conservatories have enjoyed a resurgence in popularity over the last 20/30 years or so, but to be honest, whilst I have nothing against them in principle, I think the general public has fallen victim to an elaborate con dreamed up by double glazing companies.
For me a conservatory stuck on the back of a semi-detached house just looks odd. Here you can see where the double glazing salesman has been lucky in adjacent houses.
In my limited experience they are too hot in summer and too cold in winter, so unless you have deep pockets to fork out for all the necessary kit to avoid these extremes, or have staff to look after them like the Victorians did, then my advice would be, steer clear of modern conservatories.
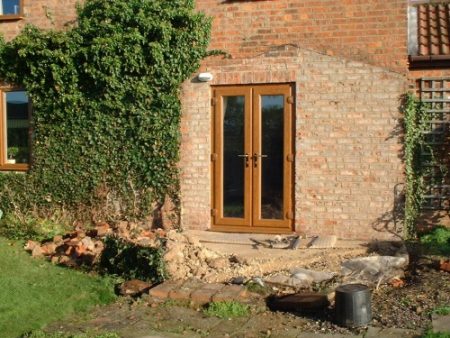
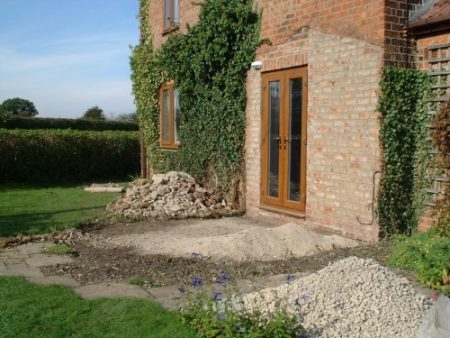
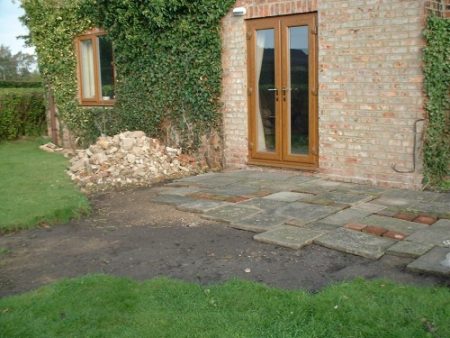
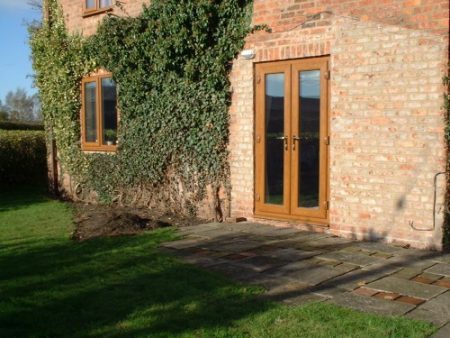
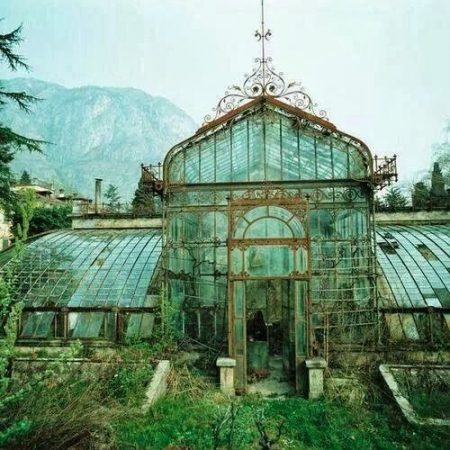
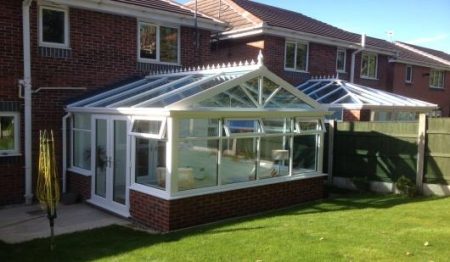

Leave a Reply
You must be logged in to post a comment.